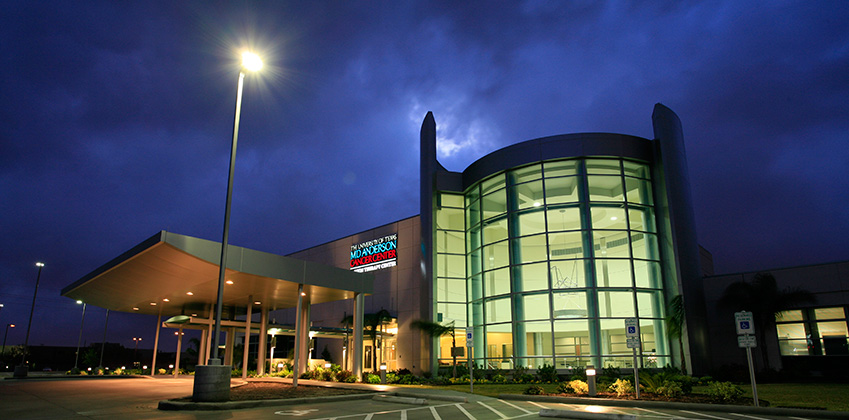Getting the Most out of an Additional Building
How MD Anderson saved two clinical spaces in a new Proton Therapy Center and laid a base for future improvements
Objectives
- Optimize current and new building space
- Ensure adequate treatment and clinic capacity
- Test 10-year patient levels on current and future capacity
- Test additional layouts and scenarios
Results
- Two fewer clinical rooms are required at the new building
- A potential savings of tens of thousands in construction costs, plus additional space
- Validated benefits of bi-parting doors vs. maze system
- Future opportunities to test improvement scenarios such as:
- 80% of patients treated in the new building
- All pediatric patients treated in the current building
- Inter-building connections
Would you like a PDF copy of the case study?

The MD Anderson Cancer Center’s Proton Therapy Center is one of just a few of its kind in the United States. This advanced form of radiation treatment uses a beam of protons to deliver radiation directly to the tumor, destroying cancer cells while sparing healthy tissue from damage. But this treatment method and its equipment also presents some challenges—a proton accelerator, beamline, and three-story tall gantry provides treatment to just four rooms, and the beam can only be focused to one clinical space at a time.
With a new addition already planned for the Proton Therapy Center, MD Anderson wanted to optimize space between the buildings and answer important questions about their capabilities and capacity. To do this, they used FlexSim Healthcare to build a working computer model of the current and proposed expansion of the center.
Combining the old and the new
These two buildings will work in tandem. Because of this, it was important to consider both the existing building and planned addition within the model. After importing the CAD drawings for a true-to-scale layout, MD Anderson populated their model with patient arrivals, processing times, and staffing schedules. To this they added the underlying logic, including room/machine assignments, patient flow and process information, and walking paths.
Accurate models mean trusted results

MD Anderson was able to build a reliable model by gathering historical data and interviewing subject matter experts. They accounted for variability and outliers by fitting the data to statistical distributions. And to make sure the model was valid and properly imitated the real-world system, MD Anderson used key metrics such as throughput and treatment times, and also held face validation meetings with frontline staff and executive leadership. Now they could learn from the model—testing 10-year patient volume levels on current and future capacity, ensuring adequate capacity, and optimizing space across both buildings.
More space now, and more results to come
One initial discovery was the low utilization of clinical rooms. The architect of the addition had originally proposed six new clinical rooms, but MD Anderson found that four would be more than enough for the volume of patients. It’s a potential savings of tens of thousands in construction costs, plus precious added space that is now open for other uses. They were also able to confirm that there will be enough space to keep all clinic activity in the current building (i.e. consults, follow-ups).
The next steps for MD Anderson are to use the model to test more layouts and ideas. What if 80% of patients are treated in the new building? What if pediatric patients stay at the current building? How would an inter-building connection, like a bridge or a tunnel, affect the system and patient and staff satisfaction? These questions can be answered by the same model, leading to significant future benefits.